Botanist House
Project Details
| Type: | Location: | Size: | Category: |
|---|---|---|---|
| Residential | Palsana, Gujarat, 394310 | 1260 SQ. FT | Architecture, Interior and Landscape |
Escaping the city’s hustle, the Botanist House immerses itself in a microhabitat, acting as a serene retreat. It aims to revive a relaxed lifestyle for nature-loving retirees. Occupying just 16% of the plot, it preserves existing trees, nurtures a personal nursery, and houses a 40 sq.m. selfsustaining eco- water body.
Its simplified design creates fluid, adaptable spaces. The building invites the landscape inside with openable facades, transforming from a closed unit to an open pavilion. The raw material treatment echoes the concept of a dwelling that ages with its inhabitants.
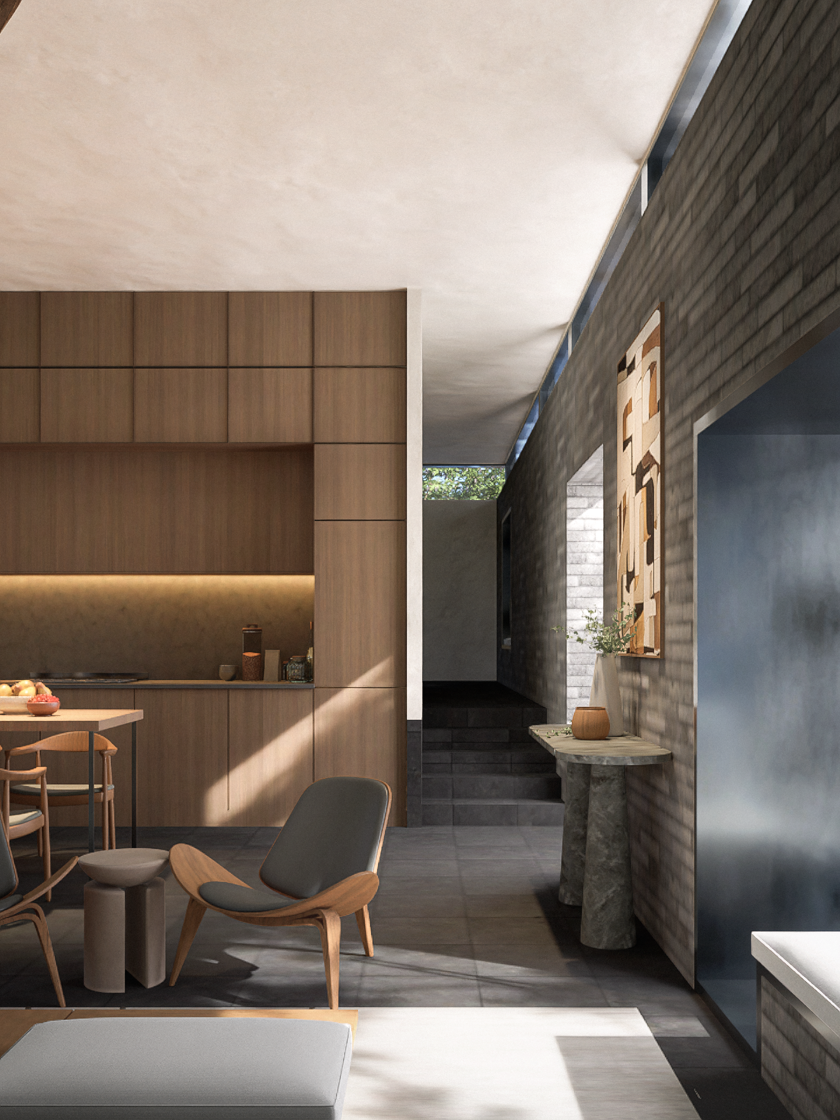
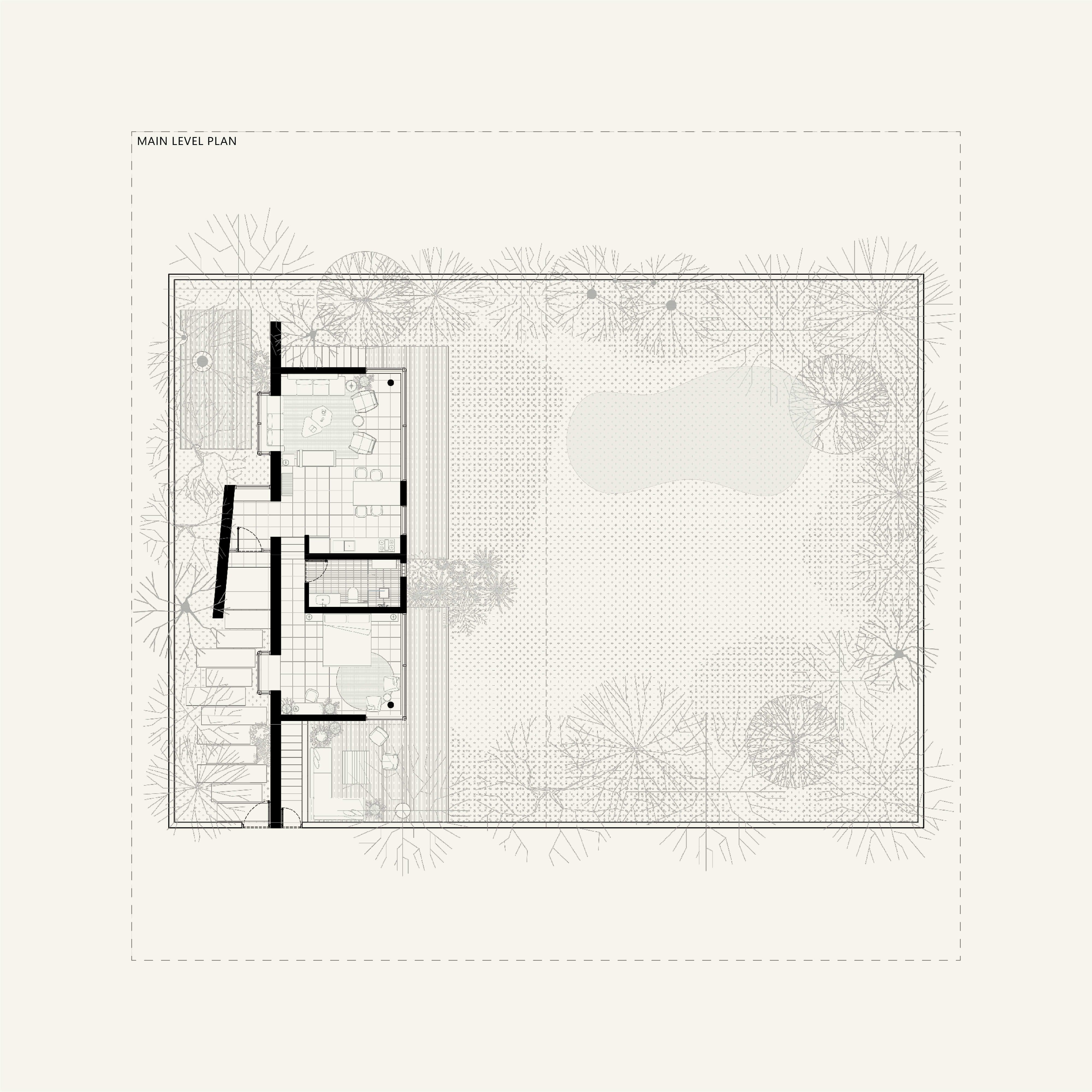
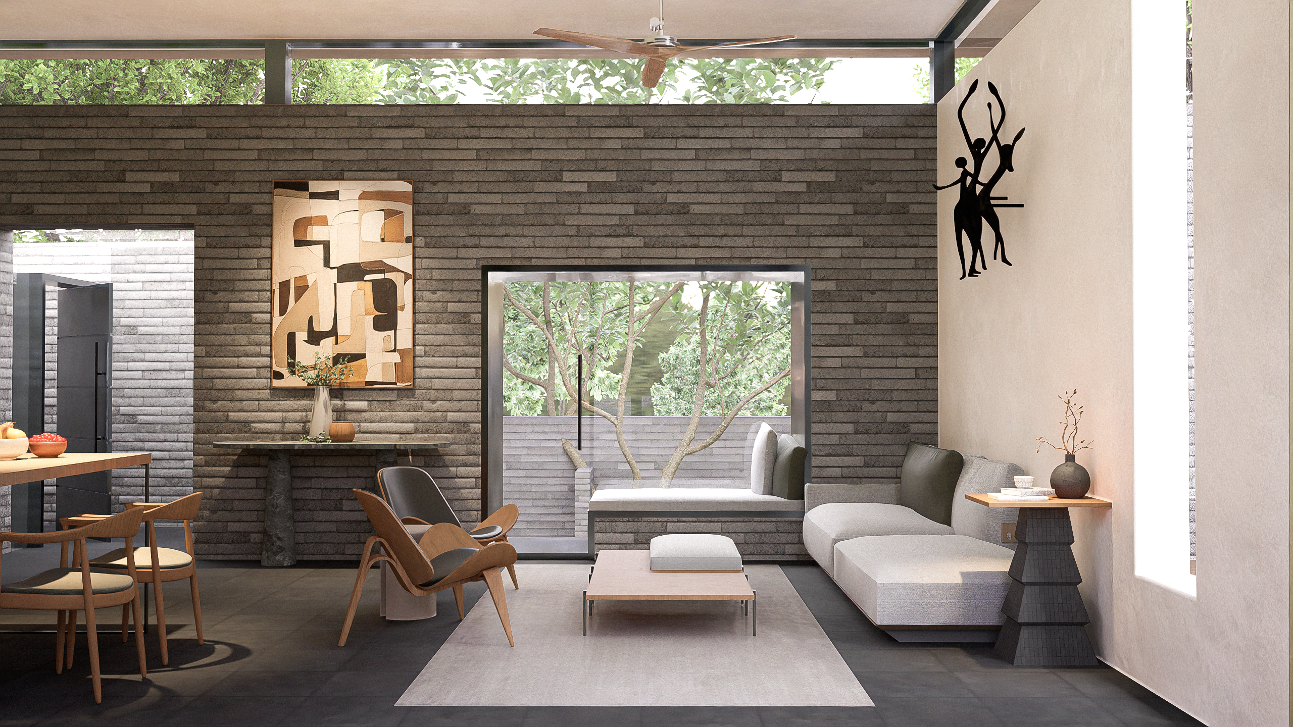
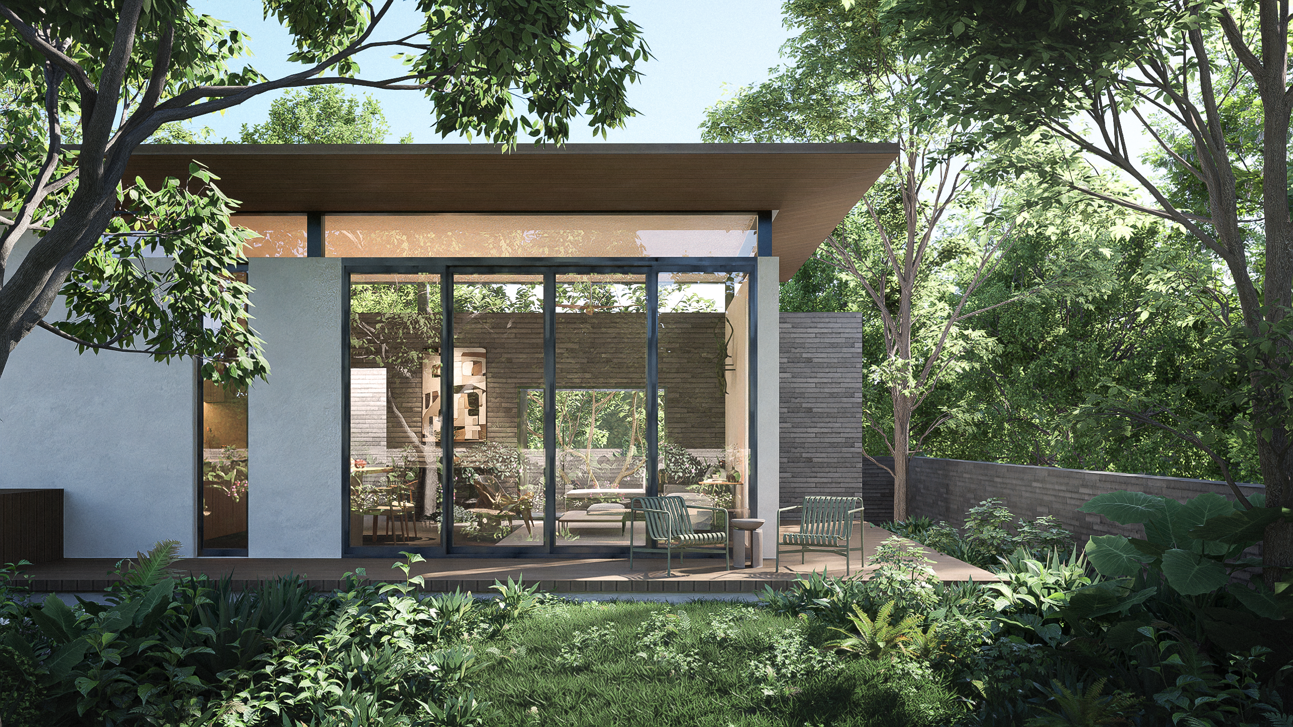
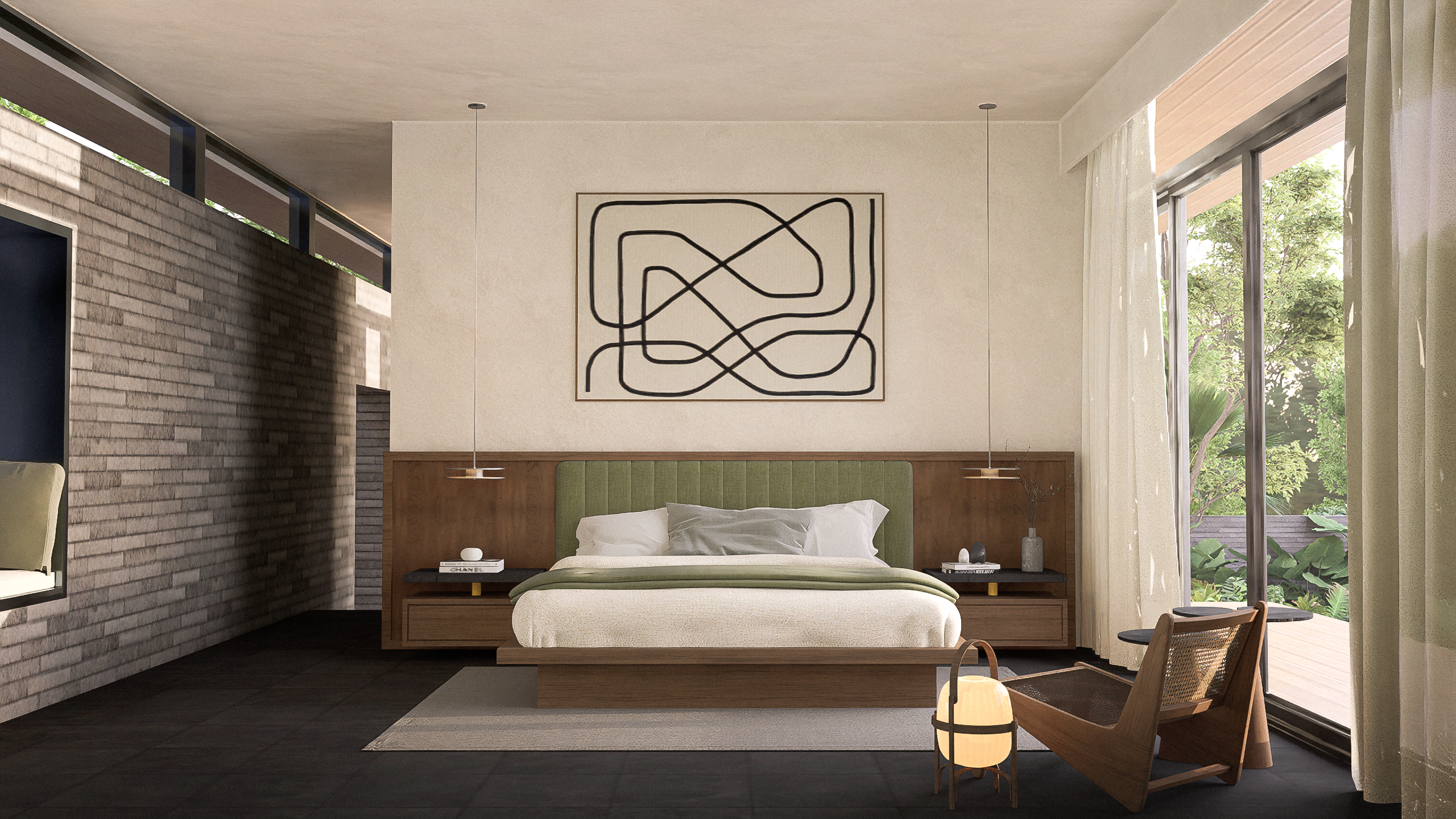
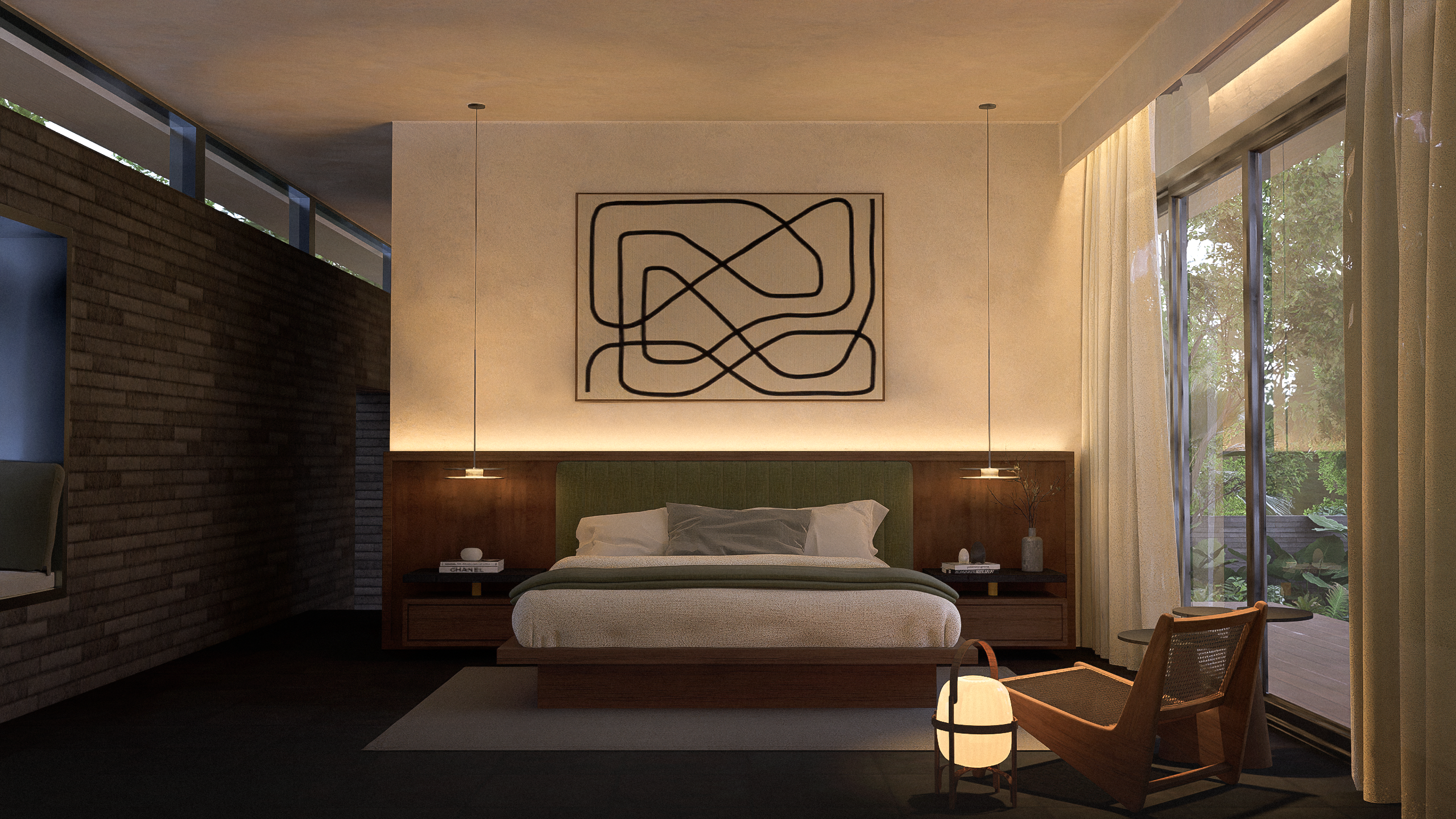
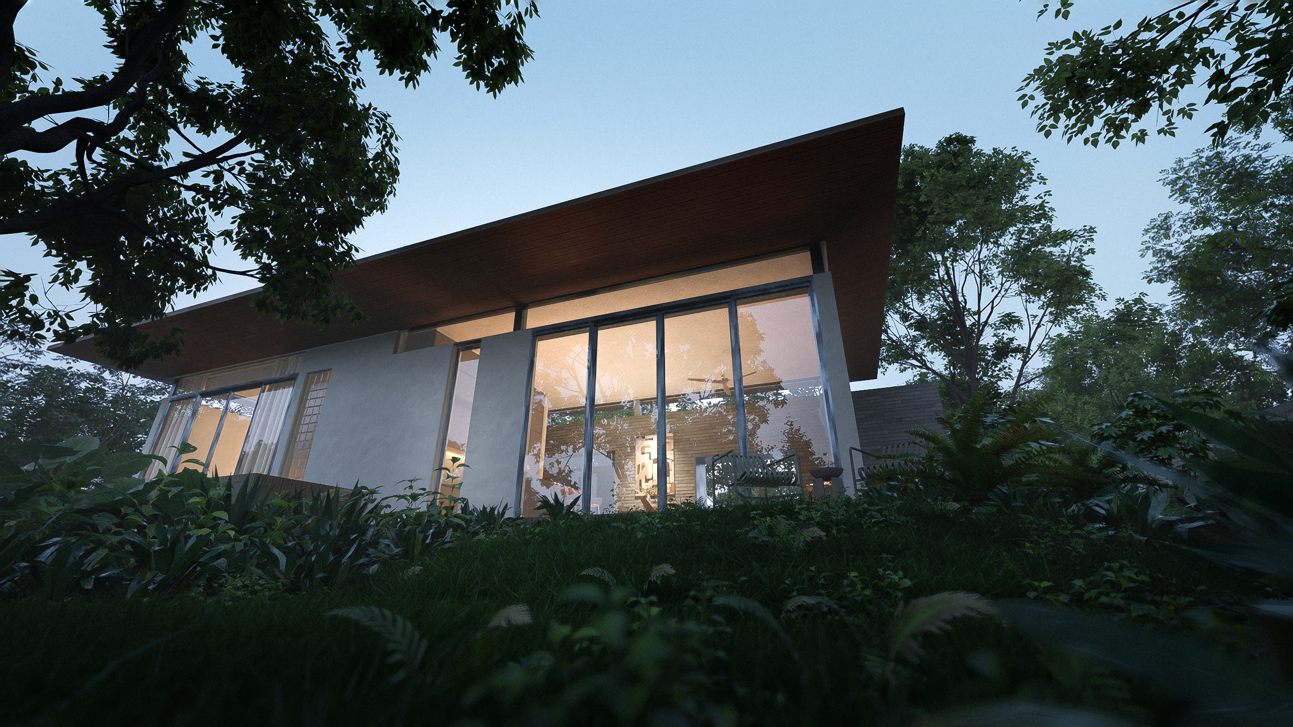
Team: Takshil Jagani, Vatsal Sanghvi, Viraj Bhatt, Yashodhan Mangukia, Reya Kundu
Visualisation: Figment Visual
 Prev
Prev 